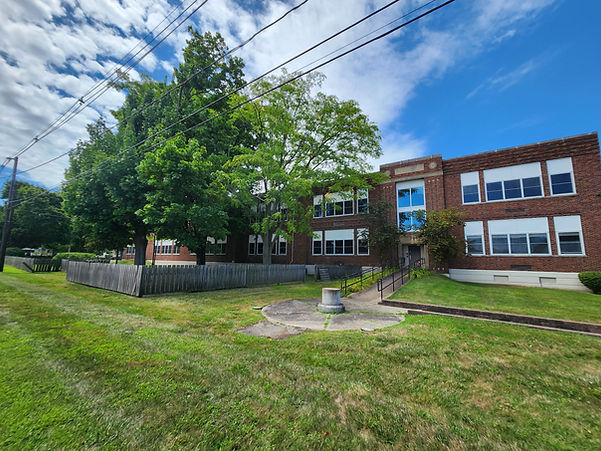COMMUNITY
GROWTH
SUPPORT

EDUCATION
CHILDREN
FUTURE

Eden Center
Where We Grow Community
OUR STORY
Vision of Growth and
Community Support
Our vision recognizes the need for accessible, affordable childcare to support working families, as well as professional office space with reasonable terms to help local businesses and entrepreneurs thrive.
Inside the Eden Center, Proven Strides Daycare will provide quality childcare on the first floor, while the second floor offers affordable space for small businesses to grow.
Welcome to the Eden Center
Located at 2910 Sterrettania Road, the Eden Center carries a rich history dating back to 1970, when it first served as Montclair Elementary School.
Over the years, the building underwent several transformations, including housing Montessori Regional Charter School, before being acquired in June 2023.
We recognized the building’s potential and started revitalizing the existing infrastructure.
Honoring the Past,
Building the Future
While the building continues to showcase its 1930s schoolhouse charm—with brick walls and arched entryways—the Eden Center is dedicated to revitalizing and modernizing the space.
Our goal is to modernize the building while preserving its historic character and original mission—supporting families, nurturing children through education, and protecting the neighborhood’s integrity.
News & Updates
Keeping our community informed is a priority, and we’re excited to share updates on our progress.
On April 30, 2025, we received approval to maintain the existing parking lot footprint. Millcreek Township requires 110 parking spaces based on an ordinance tied to square footage—our building spans 34,000 square feet. However, we plan to use only two floors, with the first floor dedicated to daycare and the second floor available for leasing. If we were required to meet the 110-space requirement, we would lose all green space. It’s important to note that we do not own the baseball field or basketball court.
Fortunately, the Zoning Hearing Board approved 62 parking spaces, allowing us to preserve our green space while restriping the existing lot. Additionally, we are adding four ADA parking spaces on the Greeley Ave. side, where an ADA-approved ramp is already in place.
Our commitment to revitalizing the building continues. Check out the latest updates below!
01
Sprinkler System
The sprinkler system is nearing completion, and work on the gym is underway. As one of the largest spaces, spanning 7,000 sq. ft. with a high ceiling, it is a key focus of the renovation. Completion is expected by the end of June.
.jpg)
.jpg)
Worked being completed by
Great Lakes Sprinkler Services


02
Worked being completed by
Cornerstone Construction
ADA Accessible Bathroom and Shower
The ADA bathroom and shower are progressing well, with drywall and insulation being installed. Plumbing and electrical work were recently approved by BIU, keeping the project on track.
03
Lift Shaft
The lobby and lift shaft now have drywall and insulation in place. The lift has arrived and will be installed once the prep work and additional support are completed.


Worked being completed by
Cornerstone Construction
Clicko Elevator and Lifts
About Us

Victor Whitelock
Chief Executive Officer

Danielle Whitelock
Chief Operations Officer

Otis Thomas
Chief Financial Officer

Marisa Pavlov
Project Manager
Contact Us
Address
2910 Sterrettania Rd
Erie, PA 16506
Contact
Building Hours
814-304-6968
Mon - Fri
9:00 am – 4:00 pm
Weekends
Closed
Playground Hours
Visit us on:
Daily
Sunrise - Sunset
Progress Photos

Describe your image

Describe your image

Describe your image

Describe your image

Describe your image

Describe your image

Describe your image

Describe your image

Describe your image










Describe your image

Describe your image

Describe your image

Describe your image

Describe your image

Describe your image

Describe your image

Describe your image

Describe your image




.jpg)





